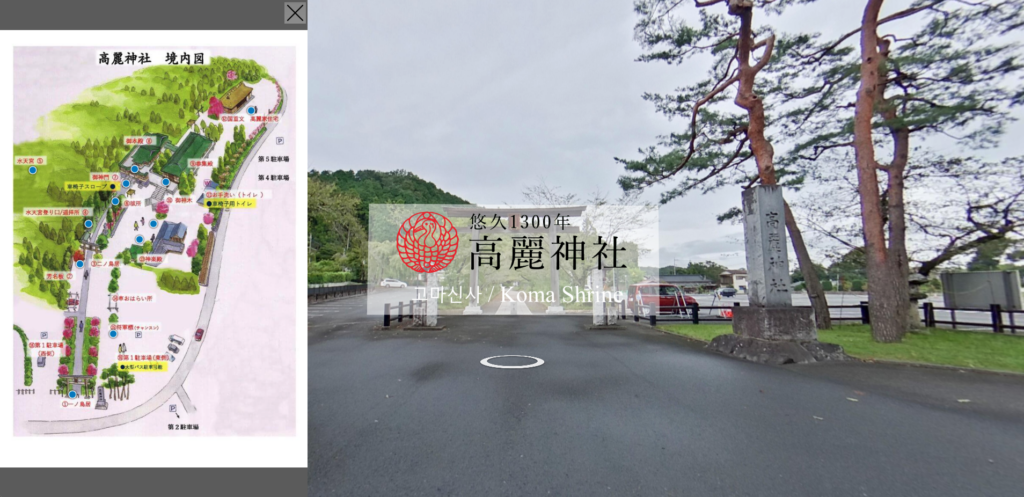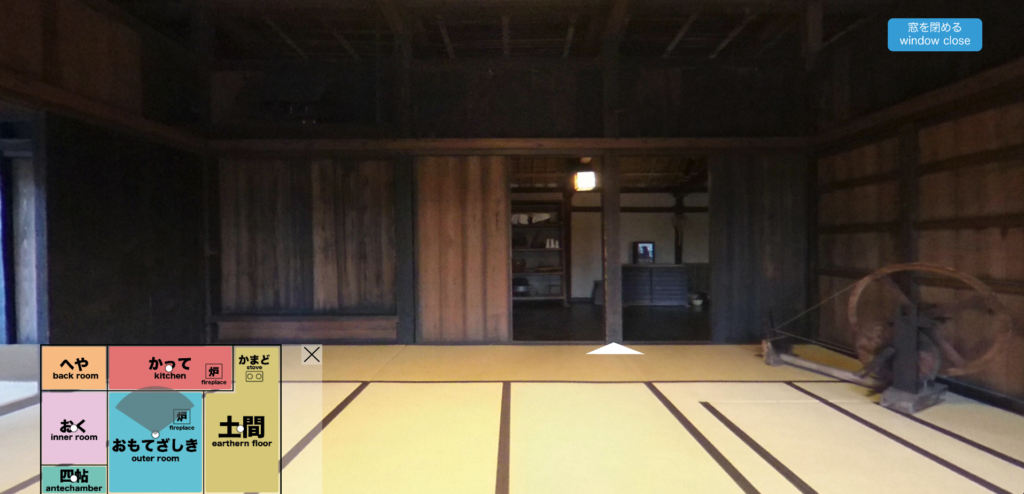高麗家住宅3Dモデル
高麗神社に仕えてきた高麗家の住居として、使われていたものです。
建築は17世紀後半(江戸時代前半)と推定され、東日本の民家の中では極めて古い建築です。
入母屋造りで屋根は茅葺きで、桁行七間半(14.3メートル)、梁行五間(9.5メートル)をはかります。
間取りは古四間取りという形式で、「奥座敷」、21畳の「表座敷」、「勝手」と「へや」、そして土間から成っています。
こちらから室内の様子もご覧いただけます。
日高市ホームページはこちら
所在地:埼玉県日高市新堀833−1
It was used as the residence of the Koma family, who served for the Koma Shrine.
It is estimated to have been built in the latter half of the 17th century (the first half of the Edo period), making it an extremely old building among private residences in eastern Japan.
It is built in the irimoya-zukuri (a hip-and-gable roof construction) with a thatched roof, and measures 7.5 ken* (14.3 meters) in length and 5 ken (9.5 meters) in beam length.
The room layout is in the “ancient four-floor plan” style, consisting of an Oku-zashiki (inner room), a 21-tatami-mat Omote-zashiki (outer room), a kitchen, a back room, and an earthen floor.
Click here you can see inside.
*ken is a unit of length in the shakukan-ho system, which has been usend in Japan since ancient times. 1 ken= about 1.82m
Address : Niihori 833-1, Hidaka City, Saitama, Japan 350-1243
고려신사를 섬기던 고려인의 주거지로 사용되었던 건물입니다.
건축은 17세기 후반(에도시대 전반)으로 추정되며, 일본 동부의 민가 중에서는 매우 오래된 건축물이다.
입모양집으로 지붕은 초가지붕이며, 대들보 7칸 반(14.3미터), 양지바른 5칸(9.5미터) 규모입니다.
구조는 고사방형(古四間形)으로, ‘안방’, 21조각의 ‘오쿠자시키(奥座敷)’, ‘오모테(表座敷)’, ‘카츠테(勝手)’와 ‘헤이야(へや)’, 그리고 토방으로 구성되어 있습니다.
여기에서실내의 모습도 볼 수 있습니다.
[히다카시 홈페이지는 여기] (https://www.city.hidaka.lg.jp/soshiki/kyoiku/shogaigakushu/bunkazai/rekishibunkazai/1084.html)
※DeepL 를 사용하여 번역하고 있습니다. 수정해야 할 부분이 있으면 댓글로 알려주시기 바랍니다.
高麗神社・高麗家住宅VR
高麗神社VR

高麗家住宅VR

